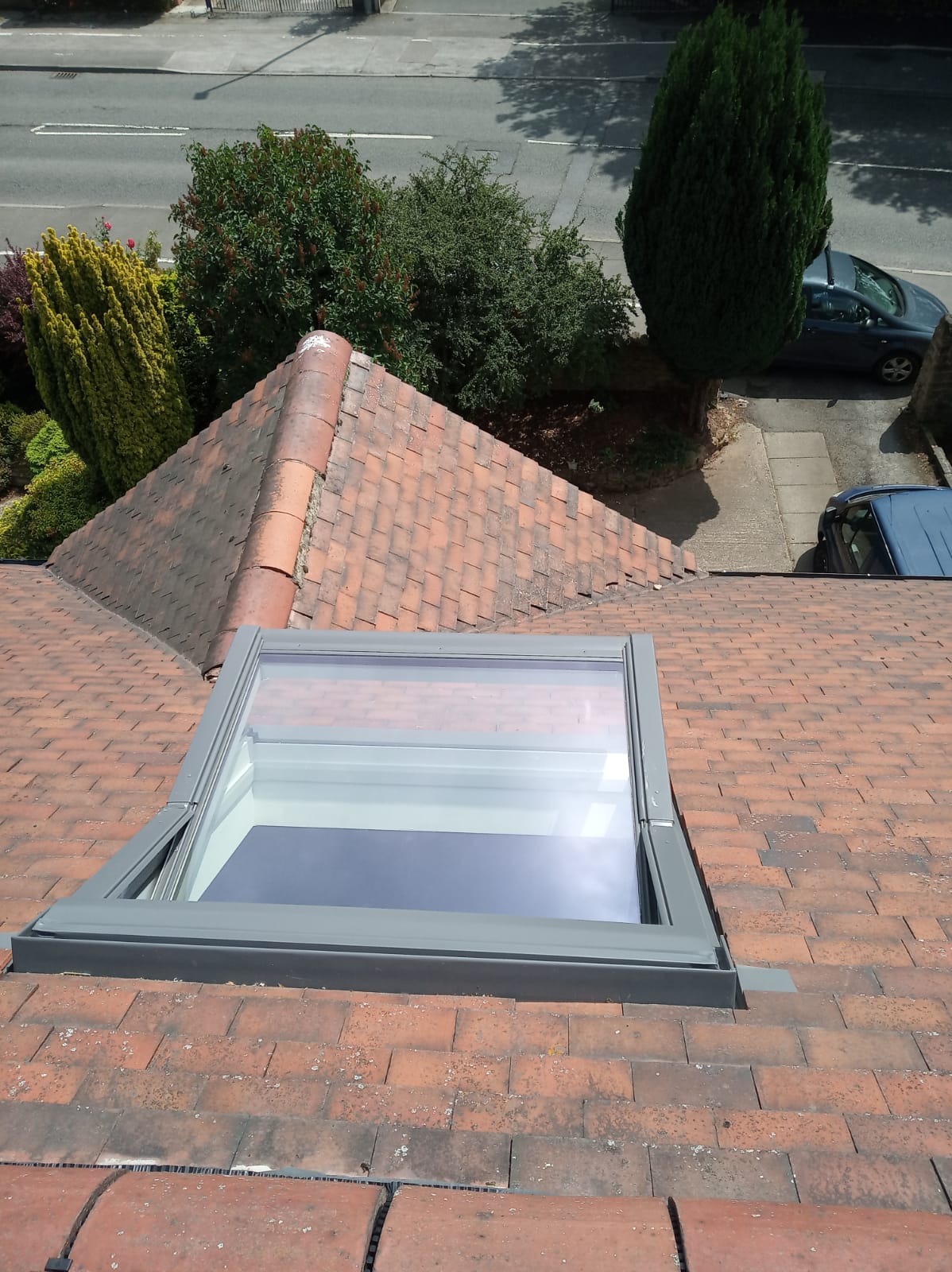FAQ
Have Questions?
Deciding to convert your loft or garage will inevitably throw up some questions… please see some of the most common questions asked by our customers or call us today.
Most lofts can be converted, but some cannot. It will likely depend on ridge height, support and feasible access. If you’re not sure, call us for a free consultation.
It is only necessary in some cases to require planning permission. For example, if you live in a conservation area. If you are not sure, we recommend that you check with your local council planning office.
There will always be building regulations that apply to any conversion, whether it’s a loft or garage, etc – contact us for a free consultation and we can explain the regulations to you.
We always fit smoke detectors in all habitable rooms. If you have existing solid doors with a 30 minute fire protection standard, then you do not need to upgrade to fire doors. However, if you do not have existing doors that meet these standards, we will need to upgrade your doors with new fire doors. Call us to discuss.
This is entirely up to you, but the most common use is an extra large bedroom with ensuite. It will often add the most value and is very practical, particularly for a growing family.
If you don’t need the extra bedroom, let your imagination run and think, what would I like most! Maybe it’s a cinema room, man cave or home office?
Whilst every home and valuation is unique, Nationwide conducted a study and found that on average, 20% is added to a 3 bedroom, 1 bathroom home with a bedroom and ensuite loft conversion- this is equivalent to a rise of approximately £49,600 on average. Check out properties for sale in your area or speak to a local estate agent to get their opinion too.
It will always depend on the size of the project and we suggest that you get a consultation to discuss your requirements. In purely generally terms, a loft conversion would usually take us around 8 weeks for the entire project to be finished (incl. all trades and final decorating).
To make an omelette you have to break a few egg shells, but we are very tidy and will clean down every evening and we always put up protective covers to minimise the mess caused during a loft or garage conversion. It’s usually just a day or two of dust in the confined area, then the rest of the job is relatively tidy. The end result is always well worth a few days of disruption.
We don’t need any access for roughly the first 2 weeks of the project. After the stairs are fitted, we usually access via the house and/or the roof. We lay protective coverings for all carpets and do not cause any damage.
No you don’t need to pay for everything up front. We can arrange a stage payment plan.
Please contact us for a free consultation and quote.

Are you ready to talk to us?
For a free consultation and no-obligation quote, please contact us.
